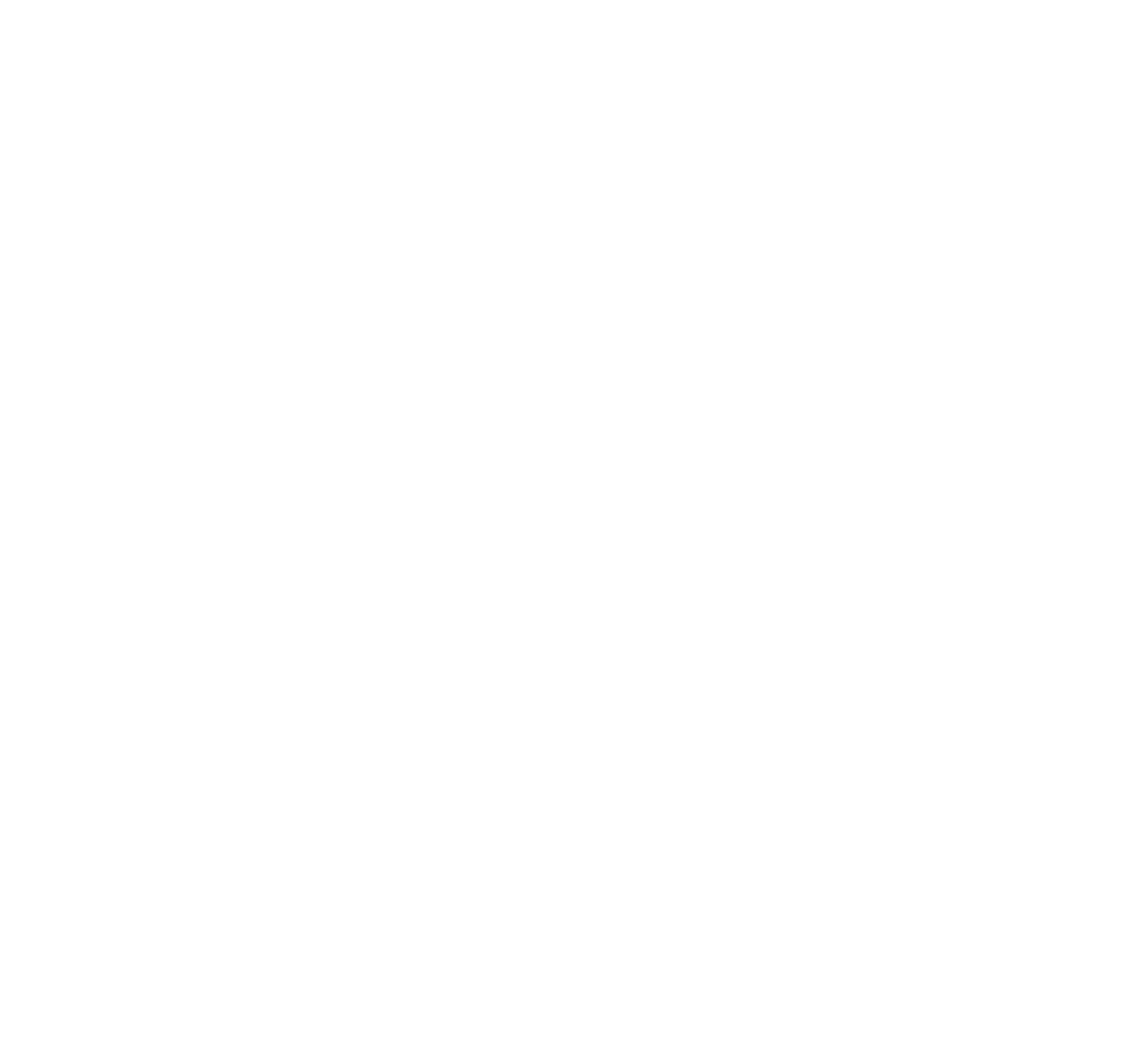The Lincoln Community Foundation’s (LCF) conference rooms are available free of charge to any nonprofit organization in Lancaster County. There are two rooms available for use:
Large conference room
Seats approximately 50 people using tables; 64 people using chairs only.
Small conference room
Seats 12 people.
Conference room reservations will be accepted up to one year in advance.
Rules:
- Food & Beverages – Food and beverages may be served in the room you have reserved and must be removed immediately upon the conclusion of your event. You are responsible for your own catering arrangements. LCF does not provide plates, cups, napkins, utensils, ice, a refrigerator, coffee pots, coffee, creamer, sugar, etc. for either room. Written permission must be granted by LCF for an organization to bring alcohol into the building. Red wine is not permitted.
Room Set-up – If you have reserved a conference room, it is your responsibility to set up the tables and chairs in the desired setting and return the room to its original state immediately after use. The original configuration is a U shape facing the whiteboard using 3 black tables on each side of the U, and 2 chairs placed at each table.
Large Conference Room Amenities
-Two, 7’ rectangular rolling tables
-Sixteen, 5’ rectangular rolling tables
-64 black cushioned conference room chairs
-Extra rolling tables and chairs are located in the storage room on the north side of the conference room
-Rolling podium (no microphone)
-Whiteboard and dry erase markers/erasers (clean after each use).Small Conference Room Amenities
-One rectangular table
-12 rolling chairs
-Whiteboard and dry erase markers/erasers (clean after each use).
Technology – Limited technology is provided in each conference room. LCF does not provide AV services.
Large Conference Room
-Wireless Internet – LCF Guest | password: lcfguest
-Ceiling-mounted projector
-Drop-down projector screen (65” x 116”)
-Multiple floor power outlets (black circular covers)Small Conference Room
-Wireless Internet – LCF Guest | password: lcfguestAn HDMI cable is available for checkout from the LCF office on 1st floor. LCF does not provide laptops or conference phones. Please plan extra time to test your laptop with the equipment. Instructions for the projector are provided.
Organizations using the conference rooms are welcome to test their technology to ensure they work properly prior to the meeting date. Please inform the LCF office when making your reservation if you would like to arrange a time to test technology equipment. LCF does not provide technology support for organizations using the conference rooms.
- Signage - Meeting signs may be posted next to the elevators on the first floor to notify guests of your event and its location. Two sign holders are available; each holds an 8.5” h x 11” w sign. There is also one sign holder next to the large conference room and small conference room main doors. Each holds an 11” x 8.5” sign. LCF does not provide signage for your event.
- Hours – Regular building hours are 8:30 a.m. – 5:00 p.m., Monday–Friday. Room reservations are not accepted for weekends or evenings. LCF’s entry door is locked at all times, so you will be responsible for standing at the front door and letting guests in unless you request a 5-digit time-limited entry code from the LCF Building Manager.
- Clean-up – You are responsible for the general clean-up of the room you reserve, and for resetting the tables and chairs to their original setup. If the trash needs to be emptied, or more extensive clean-up is needed, please notify LCF staff.
- Damages – If there are damages that occur while using a conference room, the organization using it will be held responsible.
- Emergency Information – Tornado or Fire – In the unfortunate event that LCF experiences an emergency while you are using the conference room, follow these instructions:
Fire: Exit by staircases at either end of the building (north or south), do not use the elevator. Handicapped individuals plus one other individual from their group should remain with the individual on the landings in the stairwell until emergency personnel arrive to assist.
Tornado: Exit by staircases to the basement floor. Handicapped individuals may exit by the elevator to the basement level. Leave the stairwell entirely to enter the basement level. Do not remain in the stairwell. If unable to reach the stairwell and the basement, the restrooms on each floor are a tornado shelter.
- Restrooms and Mother's Room – Restrooms are located on each floor behind the elevators. Drinking fountains are also on each floor behind the elevators. A mother’s room is located on the north end of the 5th floor hallway.

